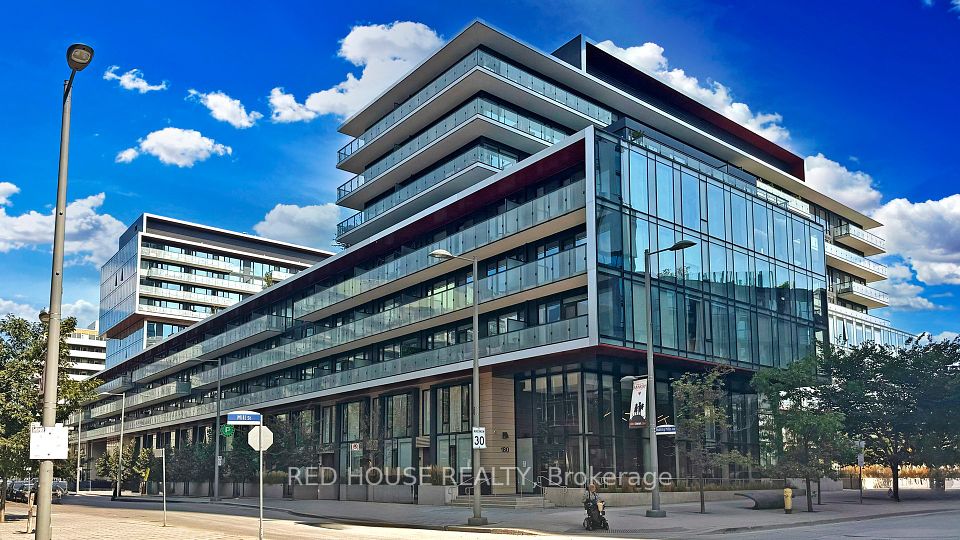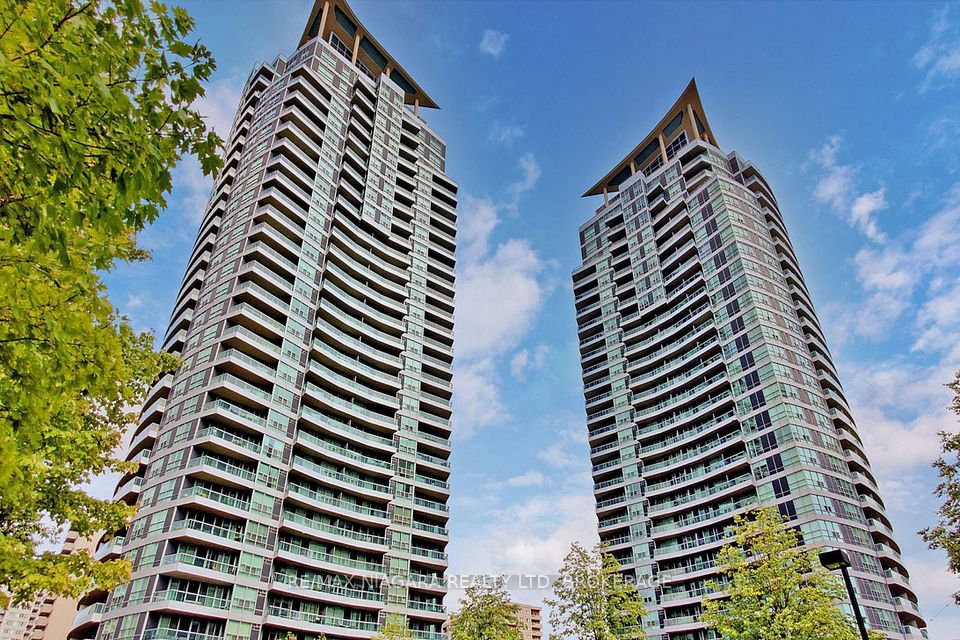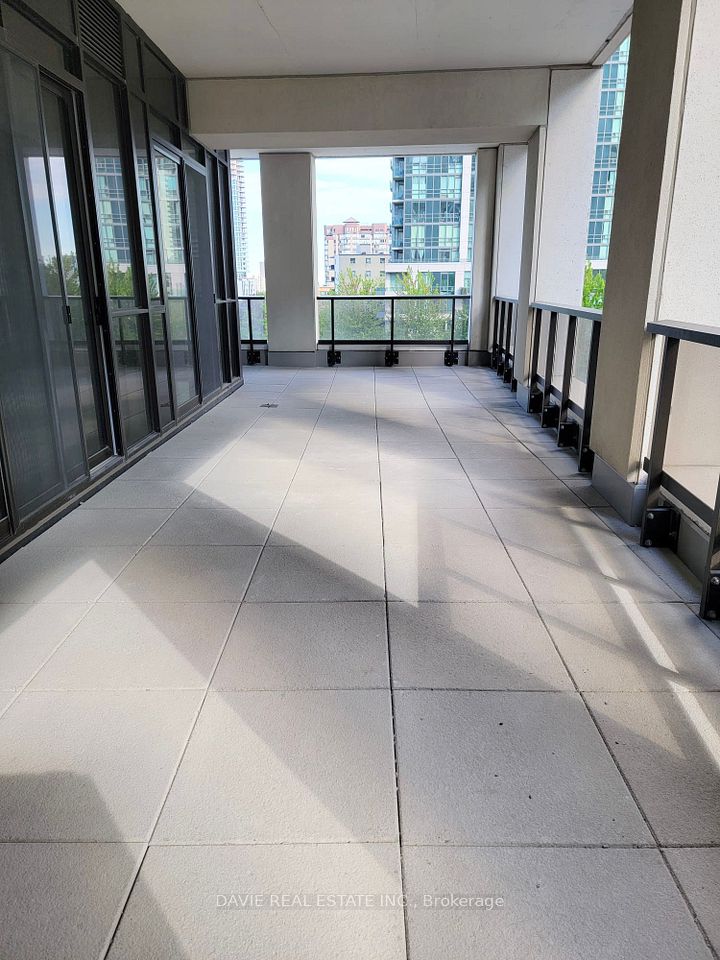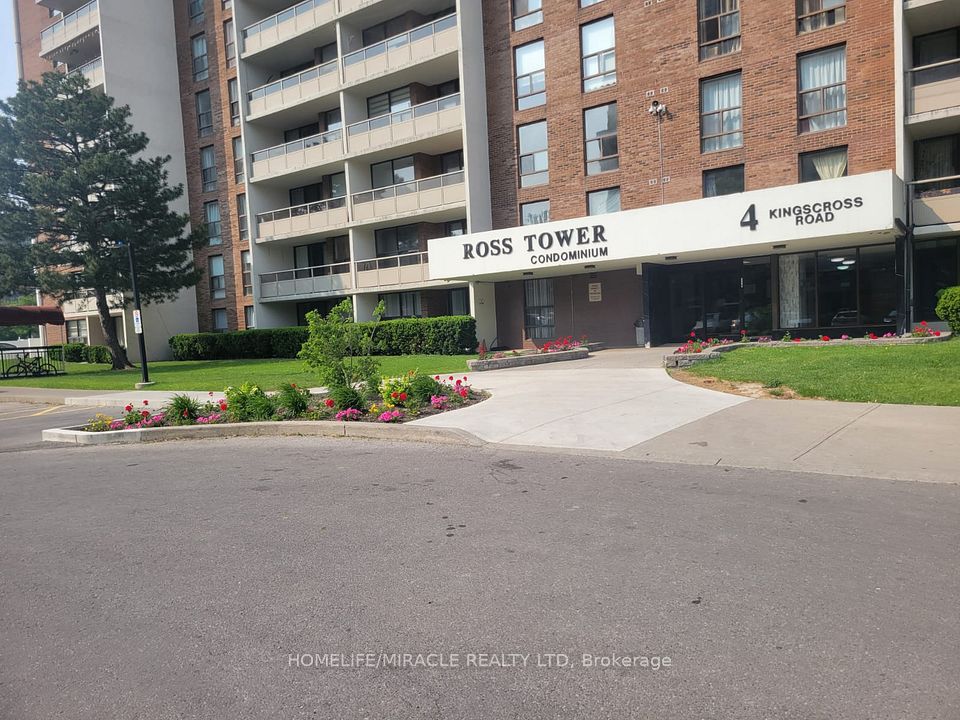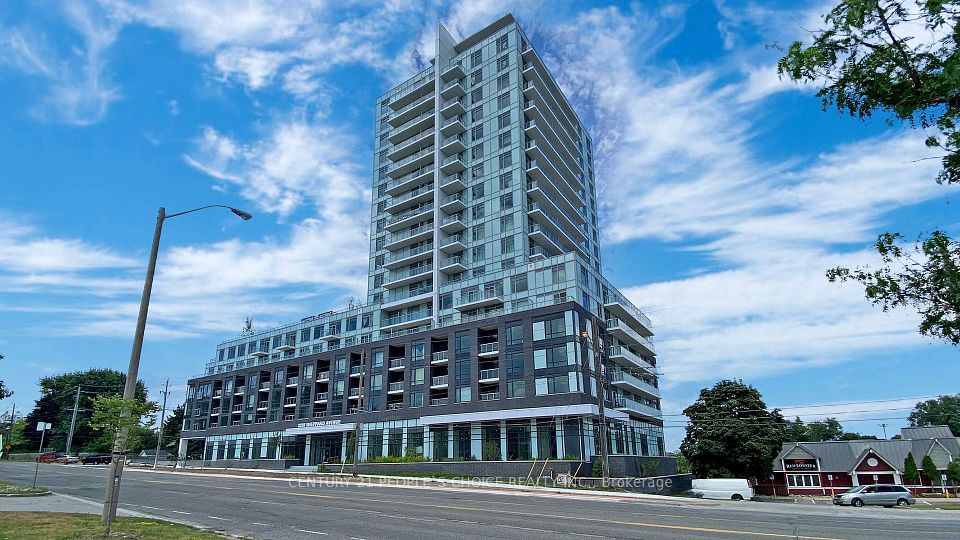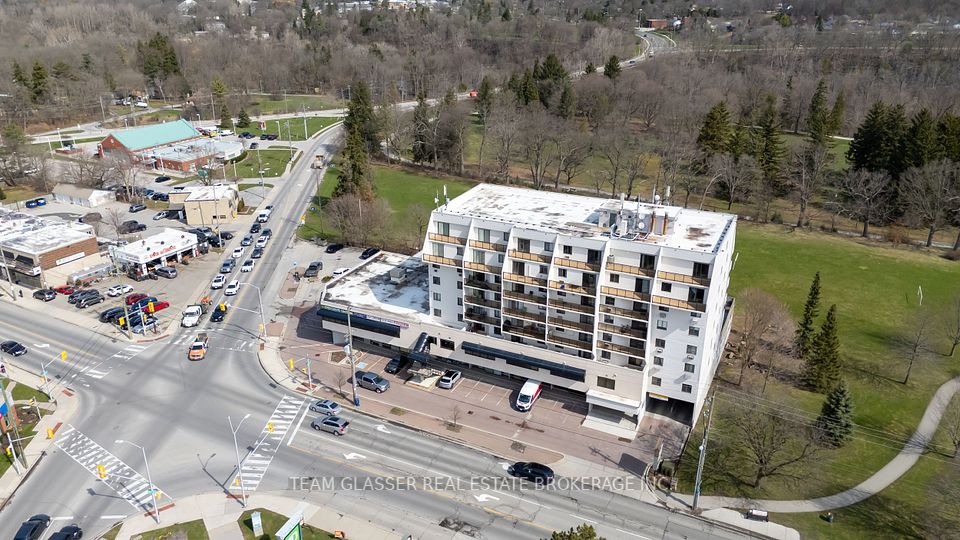$399,900
117 - 52 Tripp Boulevard, Quinte West, ON K8V 5V1
Property Description
Property type
Condo Apartment
Lot size
N/A
Style
Apartment
Approx. Area
1200-1399 Sqft
Room Information
| Room Type | Dimension (length x width) | Features | Level |
|---|---|---|---|
| Foyer | 1.045 x 2.948 m | Tile Floor, Double Closet | Main |
| Kitchen | 2.89 x 4.974 m | Tile Floor | Main |
| Dining Room | 3.023 x 5.081 m | Hardwood Floor | Main |
| Living Room | 4.764 x 4.183 m | Hardwood Floor | Main |
About 117 - 52 Tripp Boulevard
Located in a well-maintained complex close to parks, shopping, transit, and more, this condo is ideal for downsizers, first-time buyers, or anyone seeking comfortable one level living. This beautiful ground level corner unit condo, perfectly situated to maximize natural light with large windows throughout. This bright and spacious home features a thoughtfully designed layout with 2 generous bedrooms and 2 bathrooms, including a master retreat complete with a 4 pc ensuite. The inviting kitchen offers a dedicated eating area, ideal for casual dining or morning coffee, and flows seamlessly into the open-concept dining and living rooms, highlighted by rich hardwood floors. Step out onto your private patio a perfect space for relaxing or entertaining outdoors. Enjoy the convenience of in-suite laundry, ample storage, and easy ground-level access with no stairs.
Home Overview
Last updated
1 day ago
Virtual tour
None
Basement information
None
Building size
--
Status
In-Active
Property sub type
Condo Apartment
Maintenance fee
$898.13
Year built
2024
Additional Details
Price Comparison
Location

Angela Yang
Sales Representative, ANCHOR NEW HOMES INC.
MORTGAGE INFO
ESTIMATED PAYMENT
Some information about this property - Tripp Boulevard

Book a Showing
Tour this home with Angela
I agree to receive marketing and customer service calls and text messages from Condomonk. Consent is not a condition of purchase. Msg/data rates may apply. Msg frequency varies. Reply STOP to unsubscribe. Privacy Policy & Terms of Service.






